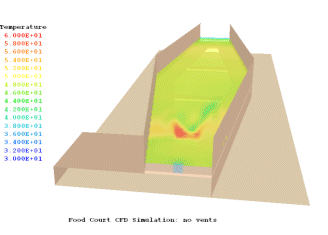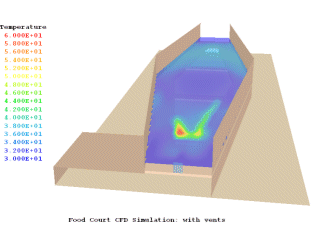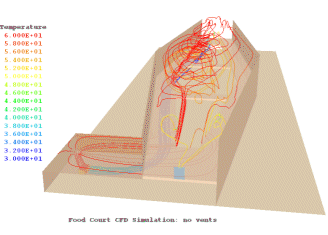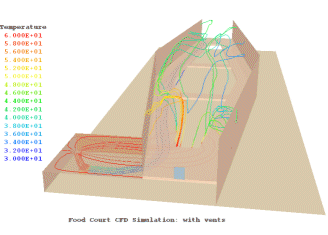Madrid Xanadu Shopping Mall Fire Study
1. Overview
During the design of the Xanadu Shopping Mall near Madrid, Spain,
concerns were expressed about the safety of the food hall in the
event of a fire. Simulations to address this issue were carried
out on behalf of LWF - Fire Engineering and Fire Risk Management
Consultants.
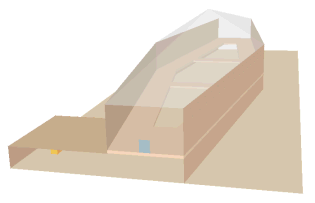 The design of the food hall is conventional, as shown in the figure,
with two levels; openings in the first floor add to the feeling
of 'open space' for shoppers. However, the building is longer than
previous similar structures: the central space is 139m long, 33m wide
and 24m high. These dimensions meant that the roof space provided a
smoke reservoir in excess of the conventional guidelines for such
buildings.
The design of the food hall is conventional, as shown in the figure,
with two levels; openings in the first floor add to the feeling
of 'open space' for shoppers. However, the building is longer than
previous similar structures: the central space is 139m long, 33m wide
and 24m high. These dimensions meant that the roof space provided a
smoke reservoir in excess of the conventional guidelines for such
buildings.
At one end of the hall there is a small door (visible in the figure)
on the upper floor, while the other end links to the rest of the
shopping mall via a large open walkway on each level. The major
concern was that hot air and smoke from a fire may prevent escape
from the upper level of the food hall into the rest of the complex.
A further complication was added by the legislative requirement
that smoke control measures for new buildings should be achieved
by natural, rather than mechanical, methods.
The proposed design solution was the introduction of a large number
of vents near the top of the side walls, just below the base of the
domed roof space. The simulations were intended to show whether
the original fears about smoke behaviour were justified and, if so,
whether the additional vents would provide an acceptable improvement
in safety.
The simulated scenario was for a fire in one of the end units on
the lower level of the hall, furthest from the escape route (as shown
in the figure). The size of the fire was 2.5MW, with only the natural
ventilation available through the ends of the hall (plus the vents,
when included) to dissipate the heat.
The figures show visualisations from the simulations. The first
figure shows temperature contours at head height on the upper
level. It is clear that the temperature is dangerously high
when there are no vents, and that the vents reduce this to a
level which is little higher than the ambient temperature (30şC);
the smoke concentration contours show the same effect.
The second figure shows streamlines emanating from the fire. The
reason for the difference in the temperature contours is clear.
Without the vents the hot and smoky air fills the domed roof and
can only escape through the walkway - the worst thing that could
happen! The vents enable the hot air to escape easily: in fact,
the number, or size, could easily be reduced without compromising
the safety of the building. Note the blue contours, showing the
path of the air before it is entrained into the fire: it is drawn
in along the full length of the lower level of the hall.
The PHOENICS simulations enabled a good understanding of the air
flow in the food hall to be obtained, under the assumed fire conditions.
The effectiveness of the high-level vents could be demonstrated,
enabling the modified design to be validated. The whole package of
fire design measures, of which the smoke control was a part, resulted
in an estimated saving of about 250000 euros - and a solution more
suited to the environment.
2. Technical Summary
The simulation of the Xanadu Shopping Mall posed no particular
difficulties as far as modelling was concerned. The fire was simply
specified as a heat source of 2.5MW, distributed over an arbitrary
volume of 1.5m x 3.0m x 1.0m (height), placed inside the shop unit;
the smoke value was fixed at 1.0 within the fire volume, so that
values elsewhere would be relative to this value. More sophisticated
modelling of the fire was not necessary, as it was the flow of hot
air and smoke in the atrium that was of interest, rather than
information about the conditions around the fire itself.
A conventional k-ε model was used for turbulence; again, more complex
models would not have added anything of value to these simulations.
The air was treated as an ideal gas, with buoyancy based on density
difference relative to the ambient external temperature (30şC).
 The shape of the Shopping Mall is reasonably simple, which meant
that it could be constructed in a number of different ways using PHOENICS.
The simplest is probably to create the required open space by filling the
rest of the solution domain with simple shaped objects: rectangular boxes
and wedges. The dividing floor can be a solid object, with later-defined
objects made of air to provide the openings. This is a perfectly
acceptable way to generate the required geometry, and will produce good
results. However, the result is somewhat cumbersome, with a large number
of objects to be manipulated. Instead, a slightly more complicated
approach was adopted: the non-participating region was constructed
using AC3D, a CAD utility provided with PHOENICS. By this means a
single geometry files could be produced, enabling the whole of the
geometry to be loaded as one object.
The shape of the Shopping Mall is reasonably simple, which meant
that it could be constructed in a number of different ways using PHOENICS.
The simplest is probably to create the required open space by filling the
rest of the solution domain with simple shaped objects: rectangular boxes
and wedges. The dividing floor can be a solid object, with later-defined
objects made of air to provide the openings. This is a perfectly
acceptable way to generate the required geometry, and will produce good
results. However, the result is somewhat cumbersome, with a large number
of objects to be manipulated. Instead, a slightly more complicated
approach was adopted: the non-participating region was constructed
using AC3D, a CAD utility provided with PHOENICS. By this means a
single geometry files could be produced, enabling the whole of the
geometry to be loaded as one object.
The visual display of the results is difficult, whichever of the two
methods is used, requiring the hiding of various objects which means
that the shape of the structure is not clear. To overcome this, a suite
of special 'viewing objects' was constructed, again using AC3D; these
were used to provide a less obstructed view of the results in the
VR Viewer (post-processor).
The simulation was steady-state and incorporated buoyancy and turbulence.
Buoyancy was based on density difference, with the air being treated
as an ideal gas. The k-ε turbulence model was used in the
simulations; in view of the comparatively low temperatures, no buoyancy
adjustment was included in the model.
 The design of the food hall is conventional, as shown in the figure,
with two levels; openings in the first floor add to the feeling
of 'open space' for shoppers. However, the building is longer than
previous similar structures: the central space is 139m long, 33m wide
and 24m high. These dimensions meant that the roof space provided a
smoke reservoir in excess of the conventional guidelines for such
buildings.
The design of the food hall is conventional, as shown in the figure,
with two levels; openings in the first floor add to the feeling
of 'open space' for shoppers. However, the building is longer than
previous similar structures: the central space is 139m long, 33m wide
and 24m high. These dimensions meant that the roof space provided a
smoke reservoir in excess of the conventional guidelines for such
buildings.
