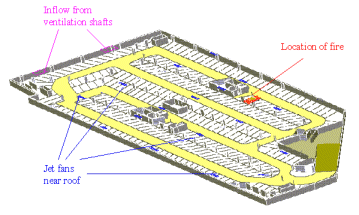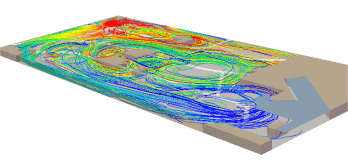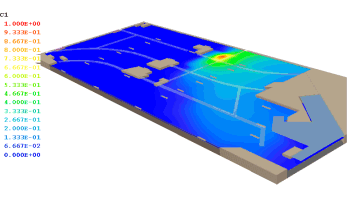Underground Garage: Ventilation and Fire Study
Overview
PHOENICS is increasingly being used for the study of ventilation
and fire hazard in garages and car parks. In this case the
simulations were carried out by
Van Hooft Adviesburo B.V. fire & life safety engineers,
an engineering consulting company in the Netherlands.
The aim was to investigate the movement of air under normal
circumstances and the movement of heat and smoke in the case
of a car fire.
 The garage, which is situated in Utrecht, is single-storey and
almost rectangular in shape;
its size is 132m ´ 56m
´ 2.5m. The ventilation system
is mechanical. Two ventilation shafts are used, both at the
opposite end of the garage from the open entrance. Under
normal circumstances only one shaft is used, but both are used
during a fire emergency. Additional control over the air flow
is provided by a number of jet fans near the roof. Under regular
conditions the air is extracted via the shafts and is drawn in
through the garage entrance, but all elements of the system are
bi-directional: this means that the flow direction for emergency
ventilation can be selected to maximise the time for evacuation
and fire fighting, and to minimise the risk of the fire spreading
to the rest of the building.
The garage, which is situated in Utrecht, is single-storey and
almost rectangular in shape;
its size is 132m ´ 56m
´ 2.5m. The ventilation system
is mechanical. Two ventilation shafts are used, both at the
opposite end of the garage from the open entrance. Under
normal circumstances only one shaft is used, but both are used
during a fire emergency. Additional control over the air flow
is provided by a number of jet fans near the roof. Under regular
conditions the air is extracted via the shafts and is drawn in
through the garage entrance, but all elements of the system are
bi-directional: this means that the flow direction for emergency
ventilation can be selected to maximise the time for evacuation
and fire fighting, and to minimise the risk of the fire spreading
to the rest of the building.
 The basic purpose of the ventilation system is that it should
avoid the build-up of excessive exhaust fumes. This requires an
adequate air flow in all parts of the space - dead zones are to
be avoided. The regular ventilation system draws air through the
garage, but some of the jet fans near the centre are operating to
force flow back towards the entrance. This is intended to maintain
air movement and mixing. The figure shows streamlines, coloured
by time; it is apparent, at least qualitatively, that the air
reaches almost all of the garage in a satisfactory manner.
The basic purpose of the ventilation system is that it should
avoid the build-up of excessive exhaust fumes. This requires an
adequate air flow in all parts of the space - dead zones are to
be avoided. The regular ventilation system draws air through the
garage, but some of the jet fans near the centre are operating to
force flow back towards the entrance. This is intended to maintain
air movement and mixing. The figure shows streamlines, coloured
by time; it is apparent, at least qualitatively, that the air
reaches almost all of the garage in a satisfactory manner.
 During a fire the requirements are rather different: the garage
must be kept free of smoke in such a way that suppression by the
fire brigade is possible. The simulations assumed a heat source
of 5MW, typical of the burning of one large car or two small
ones. The worst case scenario was considered to be when the garage
was free of other parked cars, because in that case the ventilation
system has to handle a larger air volume. In view of the location
of the fire the ventilation direction was reversed, with air
entering through the ventilation shafts and leaving by the garage
entrance. The figure shows contours of smoke concentration at a
height of 1.9m. The scale is relative to the smoke level at the
fire location and it is clear that the conditions in the garage
are under reasonable control. The only region of concern is the
space between the fire and the side wall, but that does not
seriously prohibit movement of people.
During a fire the requirements are rather different: the garage
must be kept free of smoke in such a way that suppression by the
fire brigade is possible. The simulations assumed a heat source
of 5MW, typical of the burning of one large car or two small
ones. The worst case scenario was considered to be when the garage
was free of other parked cars, because in that case the ventilation
system has to handle a larger air volume. In view of the location
of the fire the ventilation direction was reversed, with air
entering through the ventilation shafts and leaving by the garage
entrance. The figure shows contours of smoke concentration at a
height of 1.9m. The scale is relative to the smoke level at the
fire location and it is clear that the conditions in the garage
are under reasonable control. The only region of concern is the
space between the fire and the side wall, but that does not
seriously prohibit movement of people.
The PHOENICS simulations enabled a good understanding of the air
flow in the garage to be obtained, under a number of different
circumstances. It was shown that the ventilation system had the
capability to deal well with the required range of conditions.
 The garage, which is situated in Utrecht, is single-storey and
almost rectangular in shape;
its size is 132m ´ 56m
´ 2.5m. The ventilation system
is mechanical. Two ventilation shafts are used, both at the
opposite end of the garage from the open entrance. Under
normal circumstances only one shaft is used, but both are used
during a fire emergency. Additional control over the air flow
is provided by a number of jet fans near the roof. Under regular
conditions the air is extracted via the shafts and is drawn in
through the garage entrance, but all elements of the system are
bi-directional: this means that the flow direction for emergency
ventilation can be selected to maximise the time for evacuation
and fire fighting, and to minimise the risk of the fire spreading
to the rest of the building.
The garage, which is situated in Utrecht, is single-storey and
almost rectangular in shape;
its size is 132m ´ 56m
´ 2.5m. The ventilation system
is mechanical. Two ventilation shafts are used, both at the
opposite end of the garage from the open entrance. Under
normal circumstances only one shaft is used, but both are used
during a fire emergency. Additional control over the air flow
is provided by a number of jet fans near the roof. Under regular
conditions the air is extracted via the shafts and is drawn in
through the garage entrance, but all elements of the system are
bi-directional: this means that the flow direction for emergency
ventilation can be selected to maximise the time for evacuation
and fire fighting, and to minimise the risk of the fire spreading
to the rest of the building.

