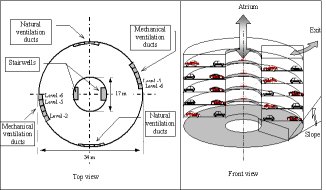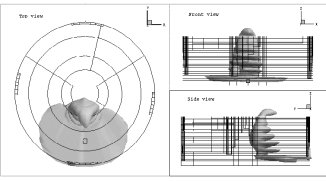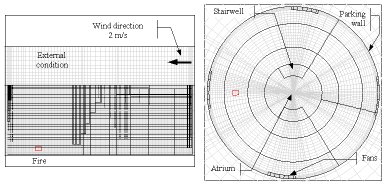Fire safety in Annecy-Town-Hall car park
1. Overview
There is a growing recognition that safety in the event of fires in
enclosed spaces such as tunnels and car parks is an issue that cannot
be ignored. On 24 March 1999, a fire in the Mont Blanc tunnel, which
links the Department of Haute-Savoie (France) with the province of
Aosta (Italy), caused the deaths of 39 people. As a direct consequence
of this tragedy, the administrative services of the Department of
Haute-Savoie required the city of Annecy to carry out checks on the
safety of the town hall car park.
The work was carried out by Scetauroute Tunneling and Underground
Works Division with help from Arcofluid, under the control of the
Annecy City Road Division.
The aim of the exercise was to understand the behaviour of heat
and smoke within the car park so that modifications could be
undertaken to ensure that any additional safety installations
would be able to confine the fire while evacuation was carried
out and while the emergency services were active in the area.
 The car park is composed of a helical slab, which forms the six
parking levels, surrounding a central atrium; the total depth is
about 20m. Ventilation is both natural and mechanical. Natural
ventilation is provided by the central atrium and by two shafts
per level; there are also two extraction shafts on each level,
equipped with fans. Exit from the car park is by staircases and
elevators.
The car park is composed of a helical slab, which forms the six
parking levels, surrounding a central atrium; the total depth is
about 20m. Ventilation is both natural and mechanical. Natural
ventilation is provided by the central atrium and by two shafts
per level; there are also two extraction shafts on each level,
equipped with fans. Exit from the car park is by staircases and
elevators.
The PHOENICS CFD simulations were set up to take account of the
whole of the geometry, including ventilation systems. The most
dangerous fire location was assumed, at the lowest level of the
car park, and an average heat release rate of 5MW was used.
 The development of the smoke and heat distribution was established
by the simulations, and the influence of various parameters was
investigated. Smoke propagation was observed through the central
atrium and also up the helical slab, through the parking levels.
The atrium allows rapid transmission of smoke and heat to the
upper levels; this is not serious, as the contact with fresh
air causes significant cooling and dilution which keeps conditions
safe for evacuation.
The development of the smoke and heat distribution was established
by the simulations, and the influence of various parameters was
investigated. Smoke propagation was observed through the central
atrium and also up the helical slab, through the parking levels.
The atrium allows rapid transmission of smoke and heat to the
upper levels; this is not serious, as the contact with fresh
air causes significant cooling and dilution which keeps conditions
safe for evacuation.
As a result of the flow to the atrium, the hot gases only propagate
slowly through the parking levels; again, evacuation is not
compromised by this. There is, though, a problem in the atrium,
where the stairwells can become surrounded by hot fumes. It was
realised that the most important safety requirement was to ensure
the isolation of the stairwells from the atrium, while retaining
access from the parking levels for evacuation; pressurisation of
the stairwells is also important to their role as emergency exits.
The understanding gained from the PHOENICS simulations enabled
safety proposals to be put forward. The changes required to the
design were comparatively minor and can provide fire safety
without great expense and without compromising the architecture
of the building.
2. Technical summary
The Annecy Town Hall car park is composed of a helical slab,
which forms the six parking levels, surrounding a central atrium.
The radius of the atrium is 8.5m, as is the width of the slab;
at the centre of the slab the slope is 2.5%, and the total depth
is about 20m. Ventilation is both natural and mechanical.
Natural ventilation is provided by the central atrium and by two
shafts per level; there are also two extraction shafts on each
level, equipped with fans. Exit from the car park is by
staircases and elevators.
The PHOENICS simulations were set up to take account of the whole
of the geometry, including ventilation systems. The most
dangerous fire location was assumed, at the lowest level of the
car park, and an average heat release rate of 5MW was used.
 A cylindrical grid was used for the computations, with VR objects
used to represent the structural components: parking levels,
ventilation ducts, staircases, vehicles. The computational
grid was selected after grid refinement studies, to obtain
well-converged stable solutions and sufficient accuracy. The grid
lines were more finely spaced near the walls and the ventilation
ducts where the gradients are the steepest. The chosen grid was
composed of 430000 cells.
A cylindrical grid was used for the computations, with VR objects
used to represent the structural components: parking levels,
ventilation ducts, staircases, vehicles. The computational
grid was selected after grid refinement studies, to obtain
well-converged stable solutions and sufficient accuracy. The grid
lines were more finely spaced near the walls and the ventilation
ducts where the gradients are the steepest. The chosen grid was
composed of 430000 cells.
The simulation was transient and had to take account of the key
physical phenomena:
- turbulence;
- buoyancy phenomena generated by the fire;
- heat and smoke release at the fire.
A k-e turbulence model was used in the simulations. In view of
the importance of buoyancy the k-e RNG variation (a standard
PHOENICS built-in option) was adopted.
The calculations were carried out without a model of combustion.
Fire was thus represented as a volumetric source of heat,
characterised by a heat release rate as a function of time.
In all the simulations the average heat release rate of the fire
was approximately 5 MW. This power corresponds to the burning of
a large private car, or 2 or 3 vehicles of small size. The
evolution of the thermal heat release rate was as follows:
- a linear increase of 10 seconds;
- a constant maximum power of heat (5 MW) during 20 minutes.
The fire source takes into account a density of thermal
emission of about 1 MW/m3.
The walls were considered as isotherms (fixed temperature of
15°C). Near the walls the standard wall functions were applied
for heat and momentum fluxes. The specific materials of the
walls and obstacles were taken into account: steel for the
vehicles and concrete for all the other structures.
Fans were placed at the top of each ventilation duct. Each
extraction fan was represented by a constant volumetric flow
rate (8.8 m3/s) with a turbulence intensity of 5%.
In order not to force the flow in the interior volume of the
car park by the choice of a pressure condition on the upper
part of the atrium, the selected technique was to represent
part of the external atmosphere. Here a wind speed of 2m/s
was imposed on one side, at a temperature of 15°C and with a
turbulence intensity of 5%; on the opposite surface a pressure
condition was imposed (1 atmosphere).
Click here to see animated
smoke-movement pictures.
 The car park is composed of a helical slab, which forms the six
parking levels, surrounding a central atrium; the total depth is
about 20m. Ventilation is both natural and mechanical. Natural
ventilation is provided by the central atrium and by two shafts
per level; there are also two extraction shafts on each level,
equipped with fans. Exit from the car park is by staircases and
elevators.
The car park is composed of a helical slab, which forms the six
parking levels, surrounding a central atrium; the total depth is
about 20m. Ventilation is both natural and mechanical. Natural
ventilation is provided by the central atrium and by two shafts
per level; there are also two extraction shafts on each level,
equipped with fans. Exit from the car park is by staircases and
elevators.

